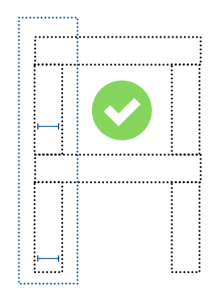Wall Thickness, Wall Height, and Floor Span of Building

GUIDELINES FOR AN EARTHQUAKE RESISTANT HOME
Wall Thickness, Wall Height, and Floor Span of Building
| Floor | Min. Wall Thickness (mm) | Max Height (m) | Max. short span of floor (m) | |
| Two – storied construction | ||||
| Load-Bearing Brick Masonry in Cement Mortar | Attic | 230 | 3.2 | 3.5 |
| First | 230 | 3.2 | 3.5 | |
| Ground | 350* | 3.2 | 3.5 | |
| Load-Bearing Stone Masonry in Cement Mortar | Attic | 350 | 3.0 | 3.2 |
| First | 350 | 3.0 | 3.2 | |
| Ground | 350 | 3.0 | 3.2 | |
| One storied construction | ||||
| Load-Bearing Brick Masonry in Cement Mortar | Ground | 230 | 3.2 | 3.5 |
| Load-Bearing Stone Masonry in Cement Mortar | Ground | 230 | 3.0 | 3.2 |
Important note:

- In two storied constructions, the walls in the first storey shall be exactly above the walls in the ground storey and the thickness of wall in the first storey shall not be greater than that in the ground storey.
- The cantilever-projection of roof/floor, where provided, shall not exceed 1m. No load-bearing wall shall be constructed over such cantilever projections.
Reference:
Nepal National Building Code, 2015. Guidelines on Load Bearing Masonry. Ministry of Urban Development
Objective:
Following this Guideline does not render masonry buildings able to totally withstand any earthquake without any appreciable damage. However, it is intended to limit the damage to a level which does not threaten human lives and which can be repaired quickly.
Intended users/Helpful for: Owners, builders, masons, and professional designers
Types of building:
1. Up to two-storied load-bearing brick plus attic (and other rectangular building units) masonry buildings constructed in cement mortars.
2. Up to two-storeyed load-bearing stone masonry buildings plus attic constructed in cement mortar.
3. Ordinary buildings (eg. residential, ordinary offices, etc.) with maximum clear long span not exceeding 4.5 metres and area of individual floor panel not exceeding 13.5 square metres (area of floor panel is the clear short span times the clear long span of any room/space).

